Residential
Buxton Projects
Malvern East, VIC
NTF Architecture
Jack Merlo
Studio Piper
Outrun Creative
Brand Strategy
Naming & Identity
Brand Development
Art Direction
Brand Imagery
Print & Digital Media
Website
Sales Campaign
Display Suite
Nestled within the heart of the sought-after and amenity-rich southeastern suburb of Malvern East, Sycamore Place unveiled a rare prospect for potential buyers to become part of a close-knit community, featuring residences that expertly balanced timeless sophistication with contemporary living. Our strategy entailed crafting an authentic brand that accurately represented the product, while constructing a captivating brand narrative that elevated the project above its neighbouring competition.
Sycamore Place paid homage to the concept of choice, serving as a testament to the team’s deep understanding of the importance of offering a diverse range of product types tailored to the multifaceted target demographic. We developed a brand narrative that centered around the selection of orientations (north, south, east, west), the distinct attributes characterising each residential type, and the flexibility they provided to enable buyers to shape their living spaces in accordance with their lifestyles and future aspirations.
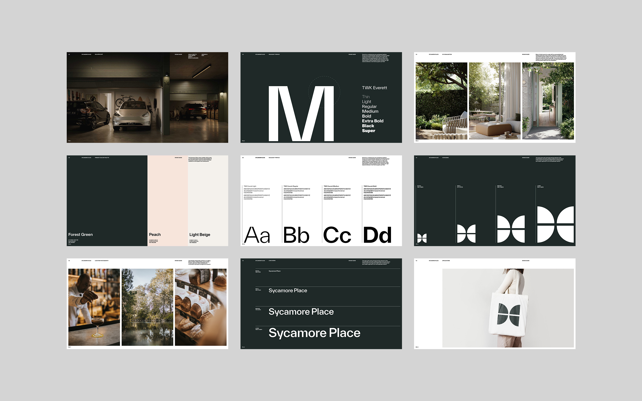

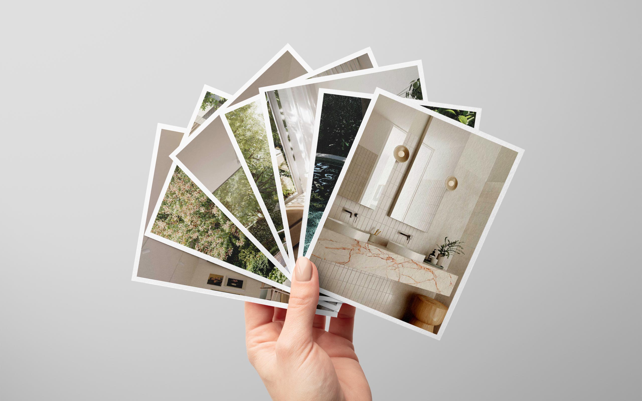

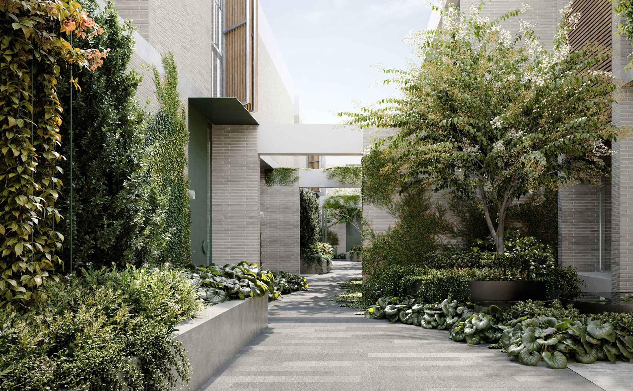


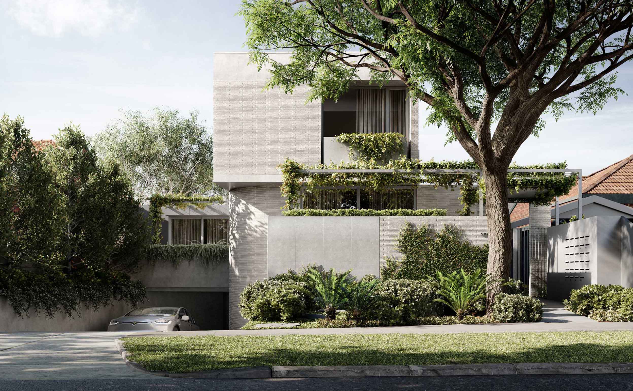


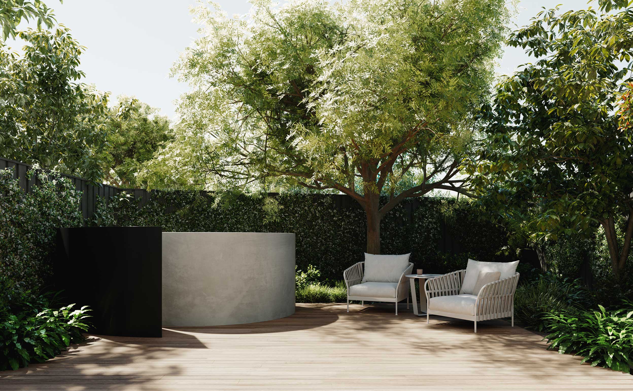


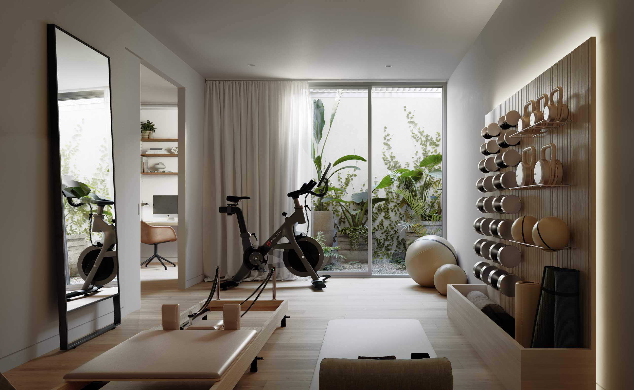


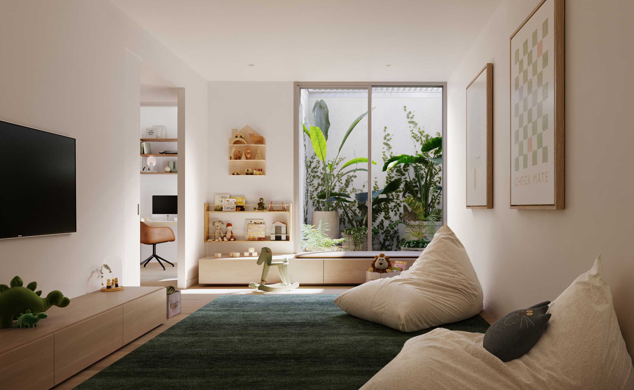


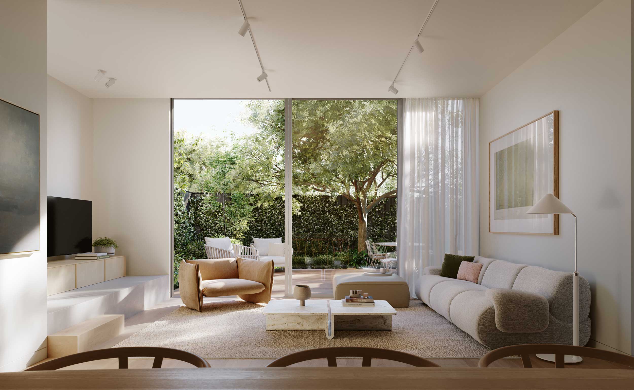


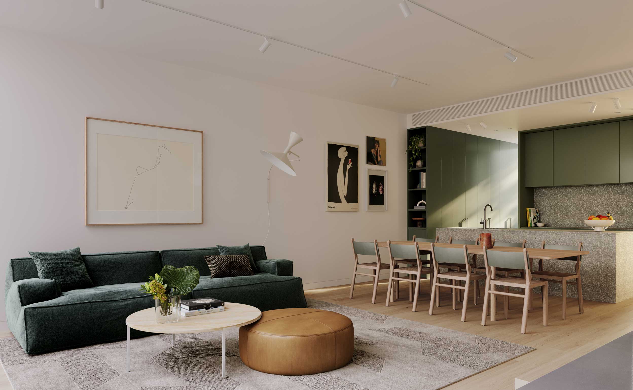


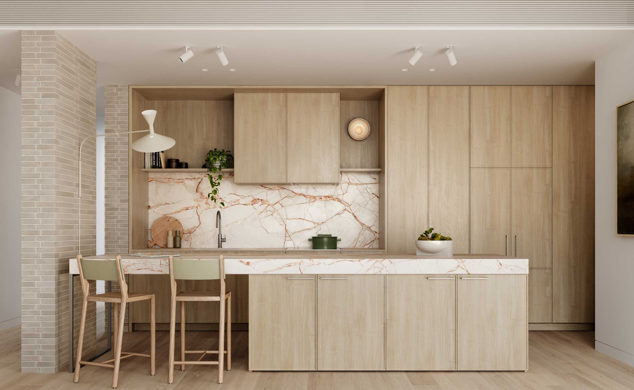


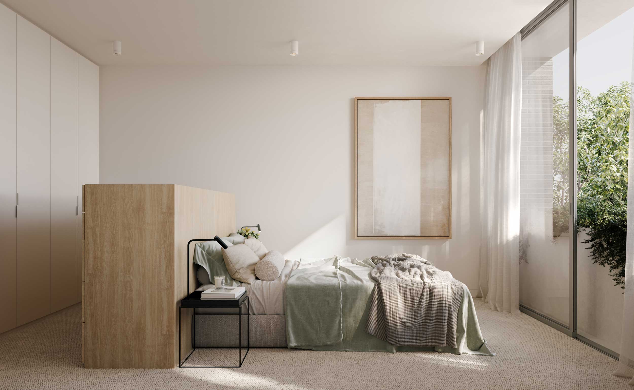


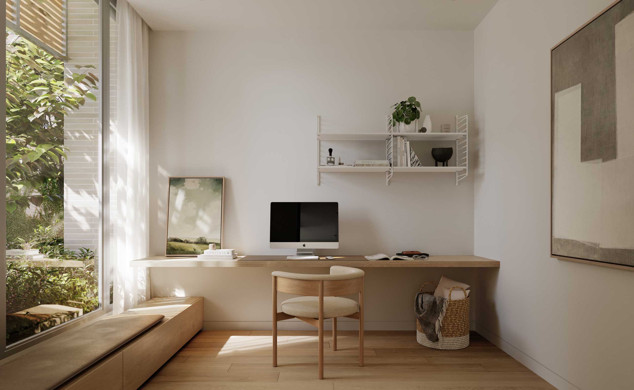


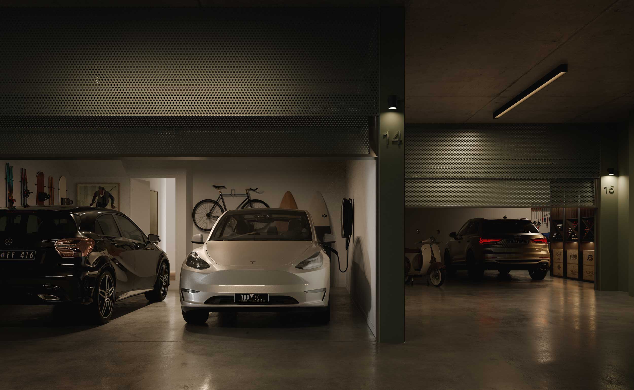



































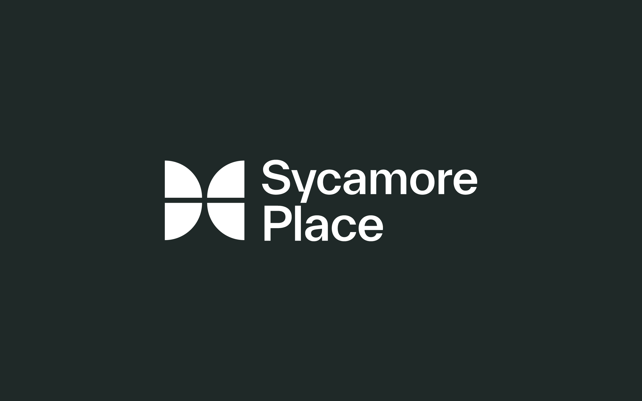

Incorporating a diverse array of project elements, the logo suite was purposefully crafted to seamlessly substitute the term “Place” during targeted marketing endeavors. These alternatives, in tandem with their corresponding colour palette, conferred a lasting allure upon the brand and evoked the sensation that a wide array of offerings awaited all within the vicinity.
The colour palette drew from a rich spectrum of hues that aptly reflected the project’s botanical nature and its dynamic interplay with lighting from dawn to dusk. The typographic family took the lead in encapsulating the project’s solid construction and technical geometry. The choice landed on Everett by Nolan Paparelli — a contemporary neo-grotesque typeface renowned for its distinct sharpness. The font’s design mirrored organic drawings, bold typographic cuts, and geometric structure, all harmoniously balanced with the timeless Scto Grotesk for a natural reading comfort. This careful interplay resulted in a harmonious blend of typefaces that were both visually striking and fluidly legible.
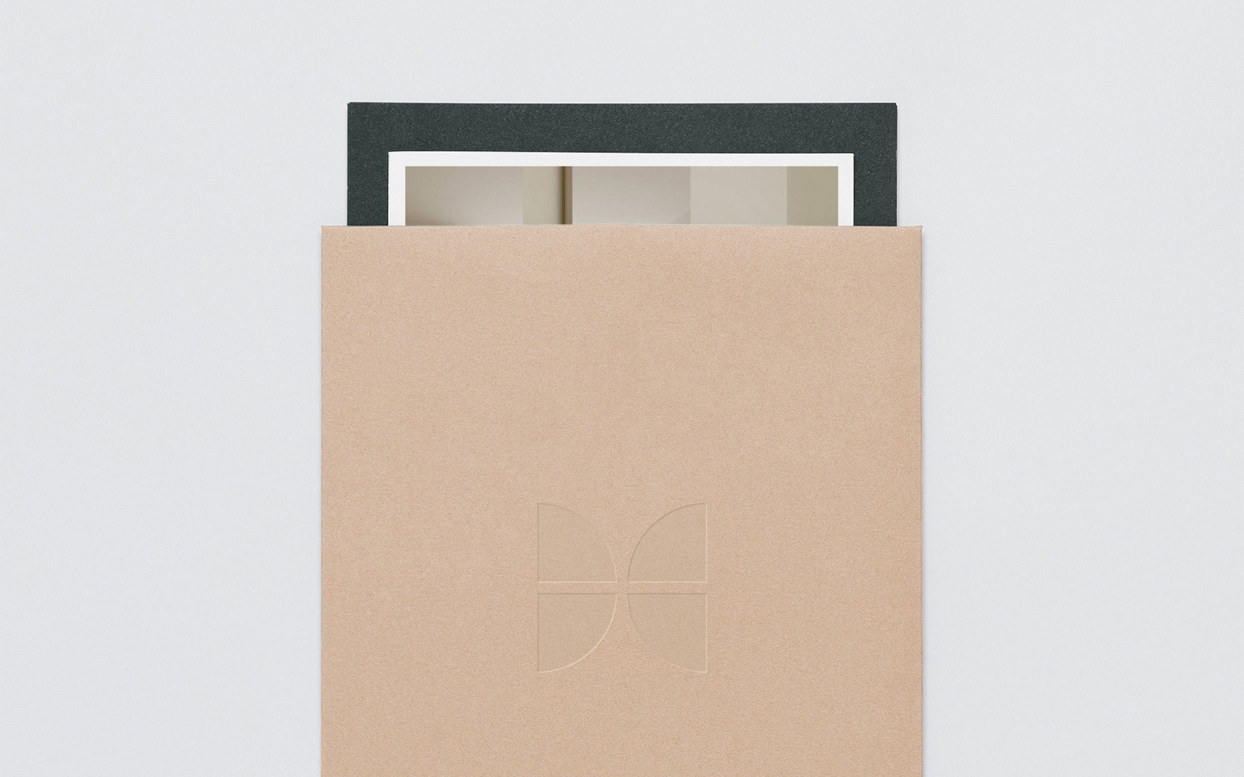

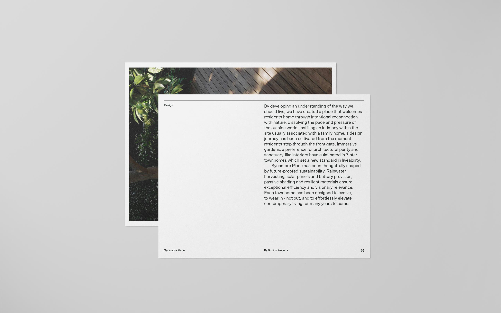

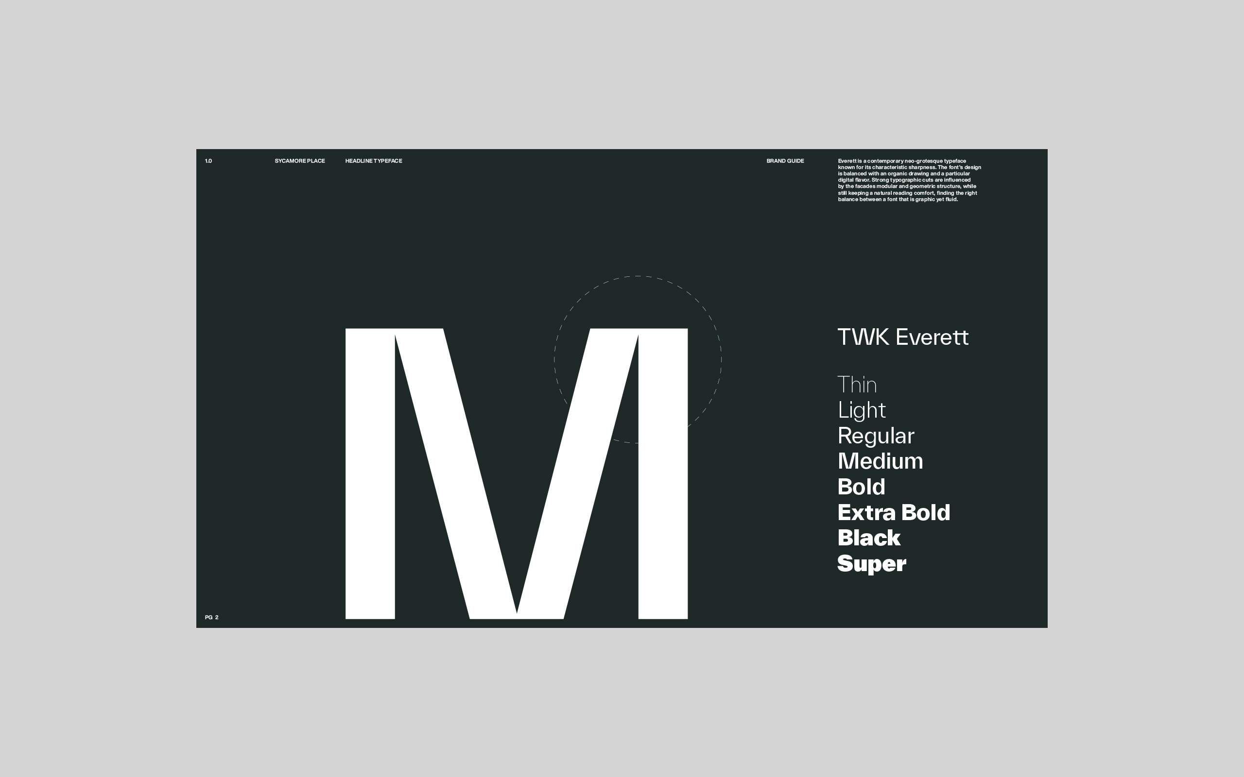

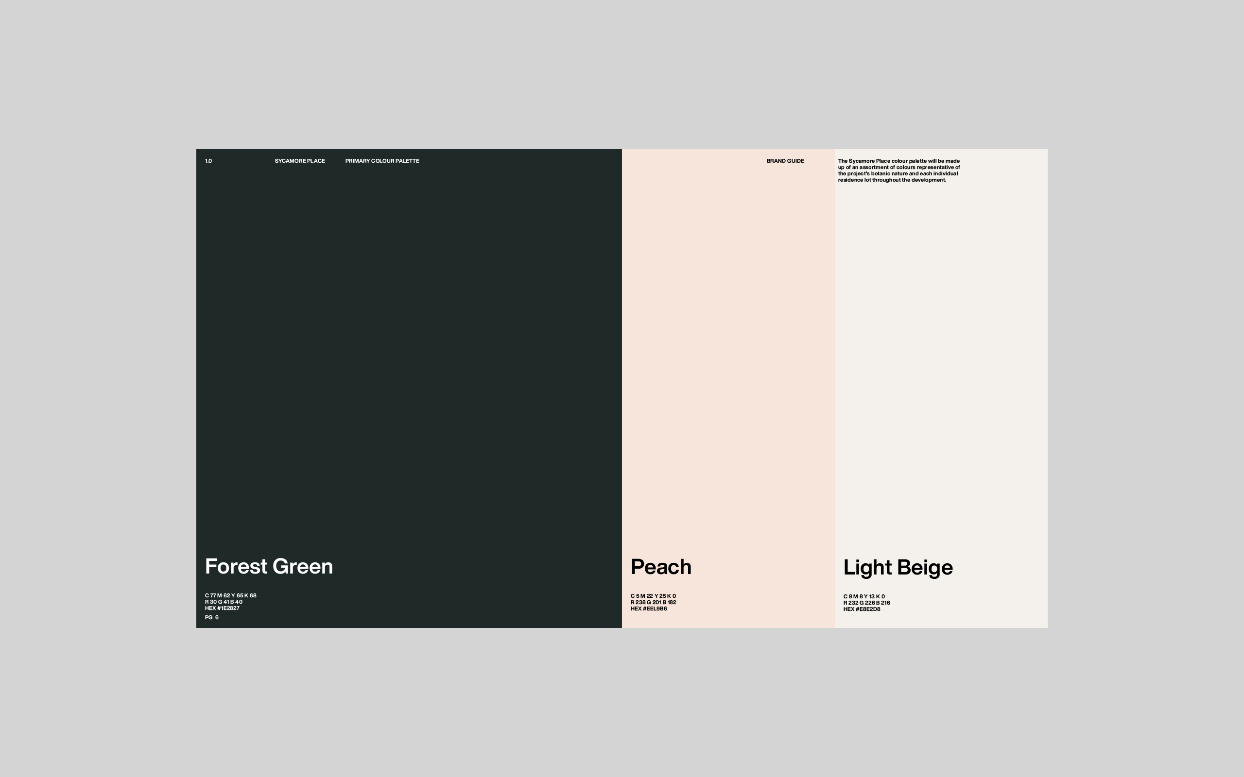

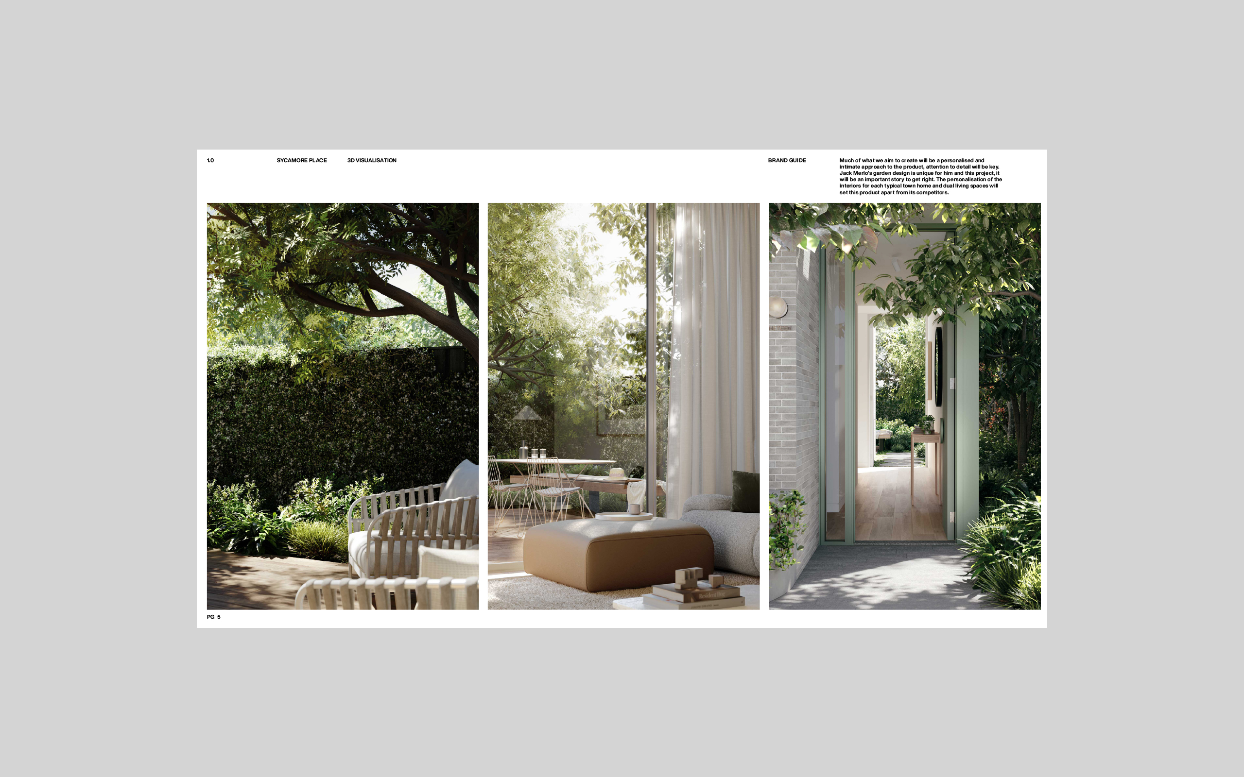

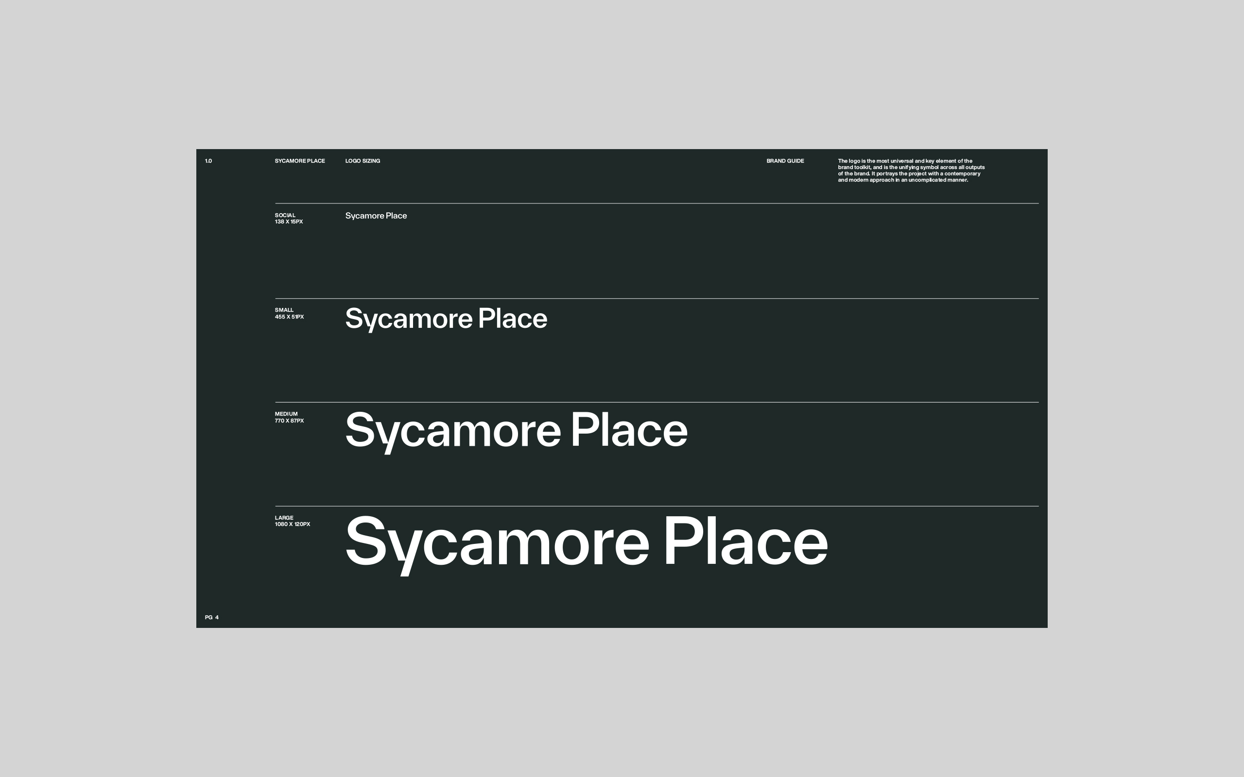



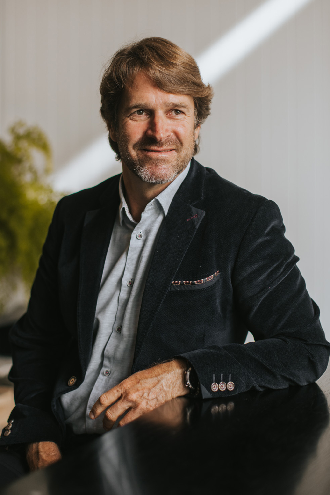



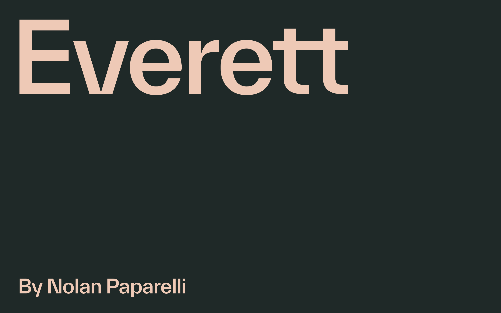

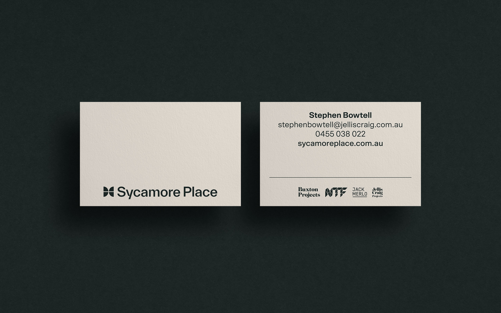

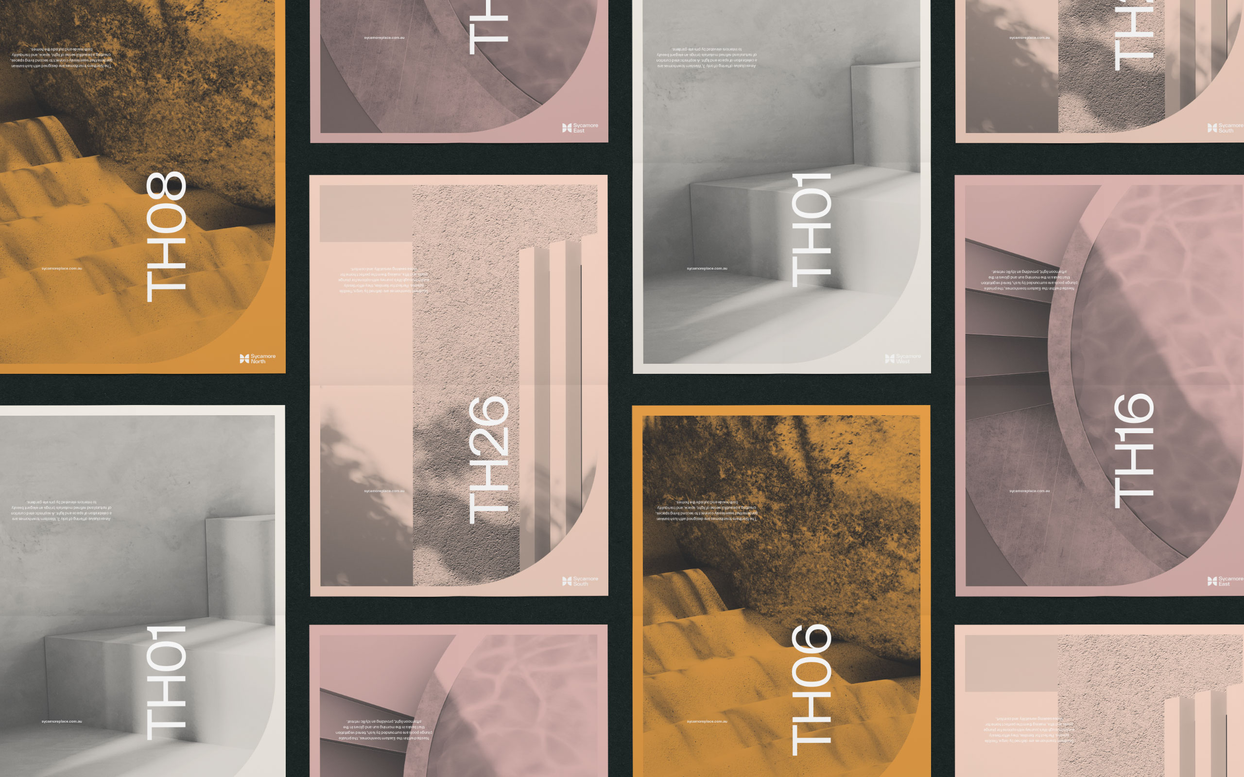

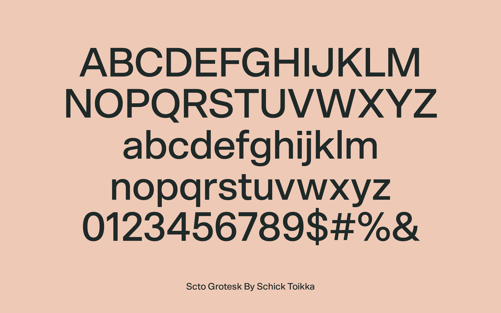

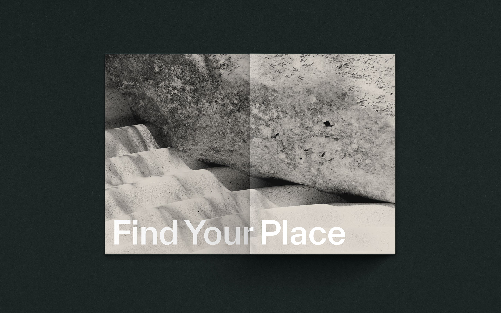


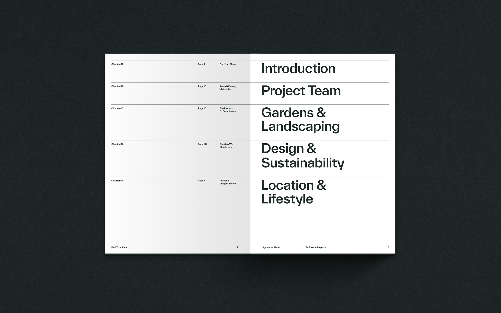


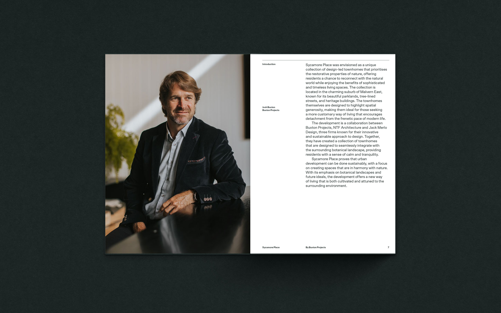


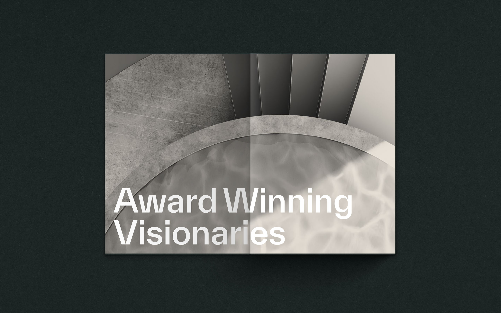


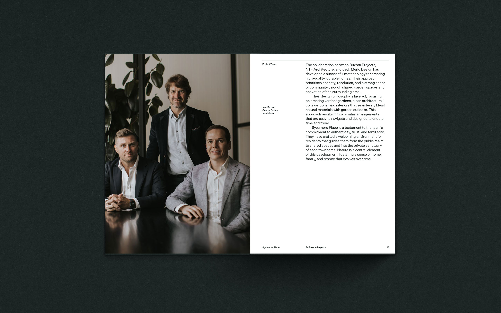


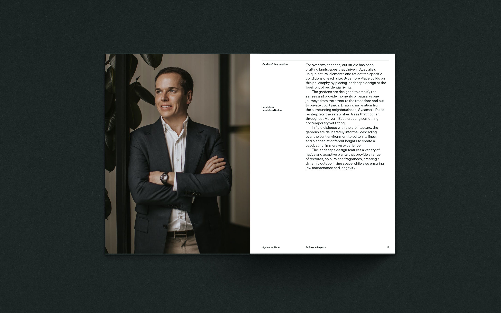


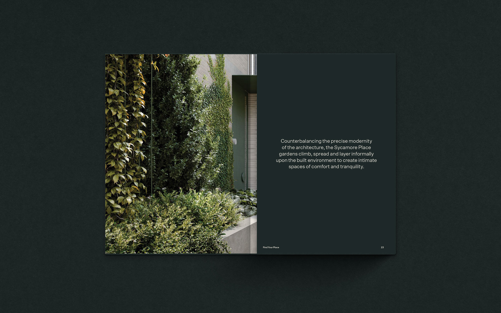


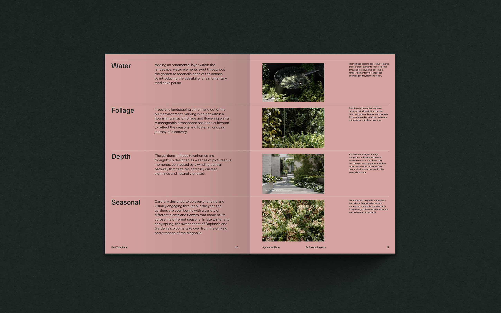


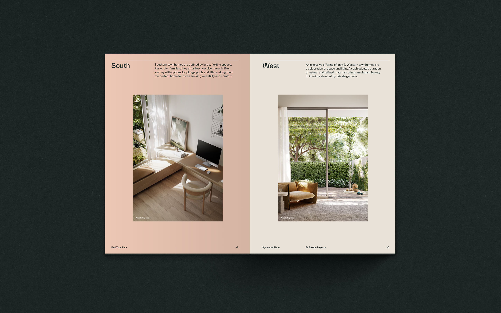


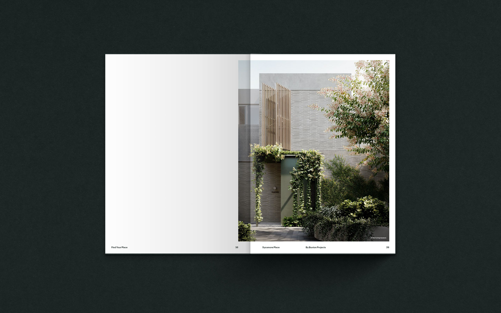


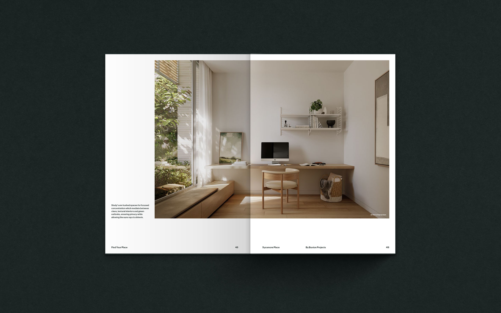


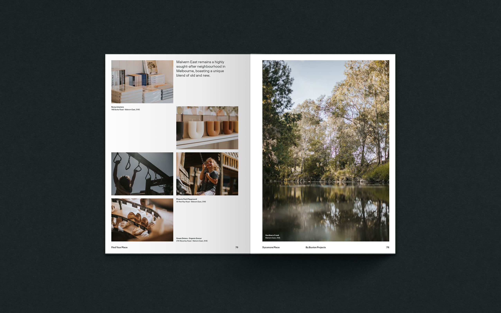


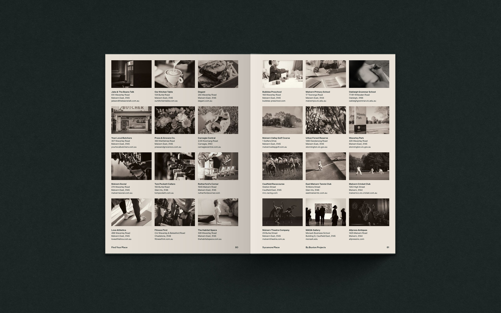


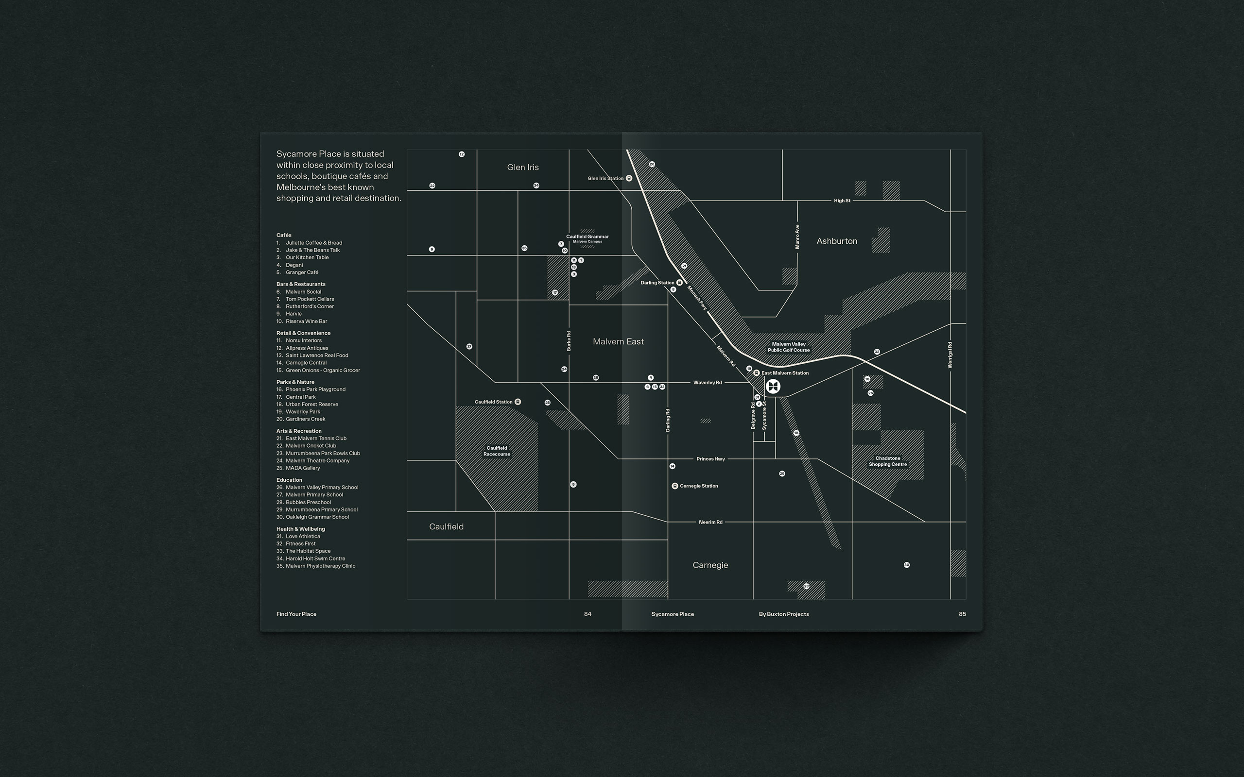


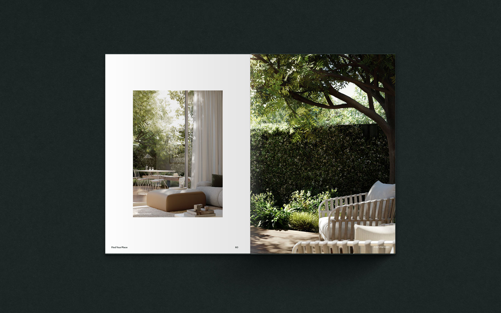















































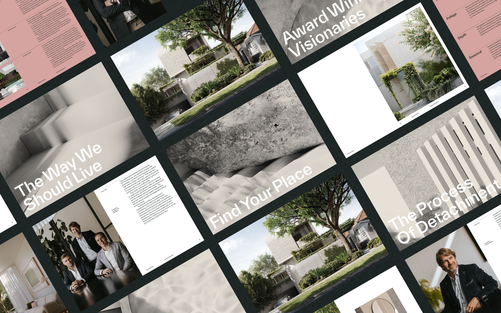

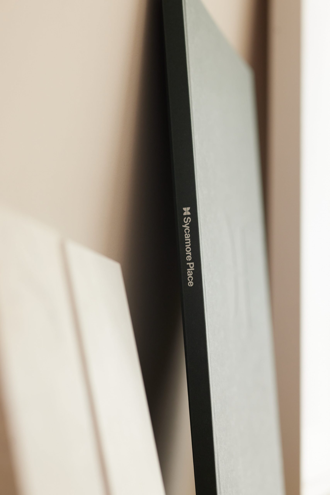

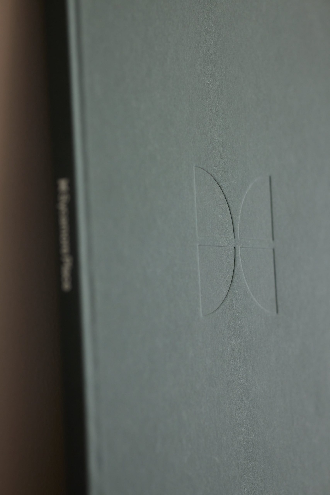

The lifestyle film and photography focused on showcasing the charm of Malvern East’s village ambiance and its close proximity to parks, gardens, retail establishments, dining options, and overall convenience that adorned the suburb. Through the motion and stills, a calming and rustic atmosphere was conveyed, inviting the viewer to experience a sense of warmth and curiosity towards the locality and its surroundings.
Through a collaborative partnership with Studio Piper, the 3D visualisation prioritised the pursuit of excellence in garden intricacies and interior design. Our primary objective revolved around infusing a personalised and intimate touch into the product, with a strong foundation rooted in meticulous attention to detail. The unique garden design crafted by Jack Merlo held a special significance within this project, making sure its accurate portrayal served as a pivotal element to refine.
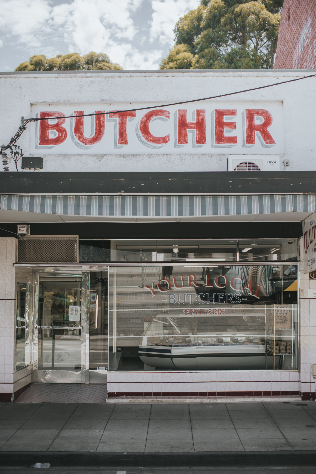


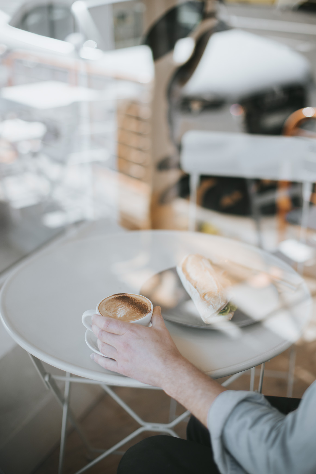


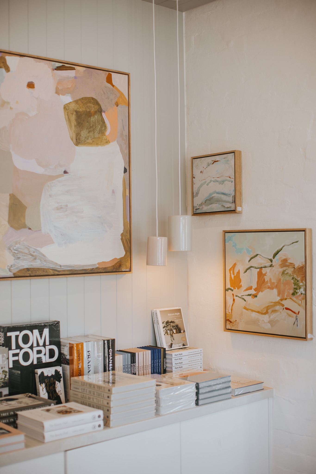


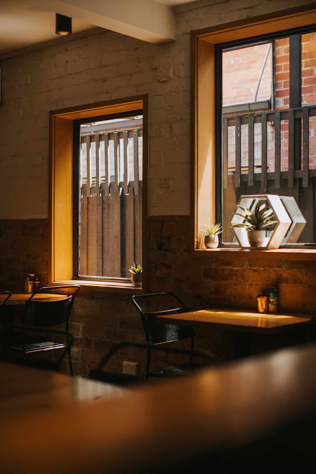


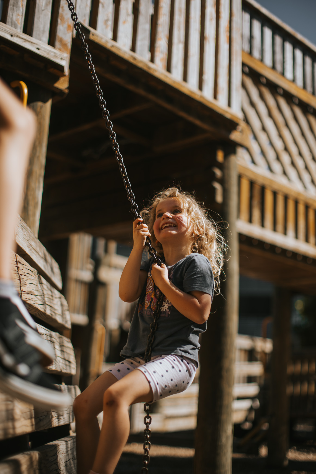


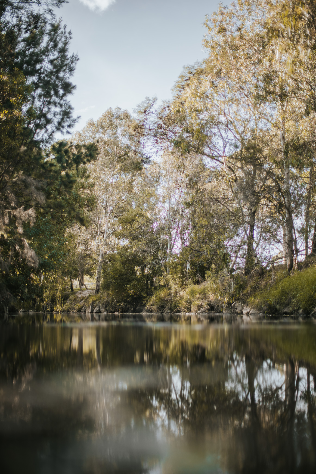





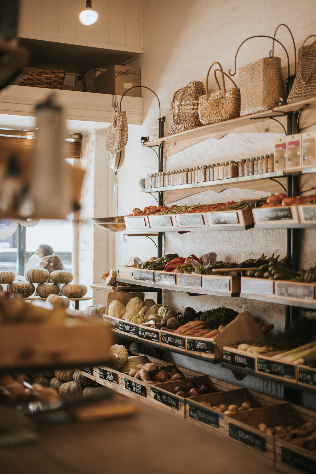


























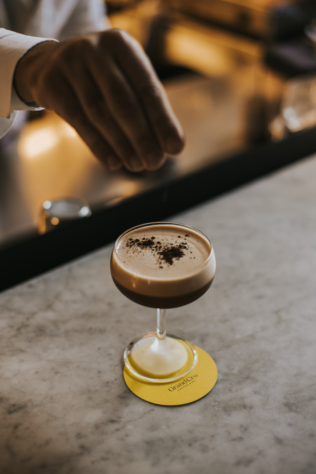

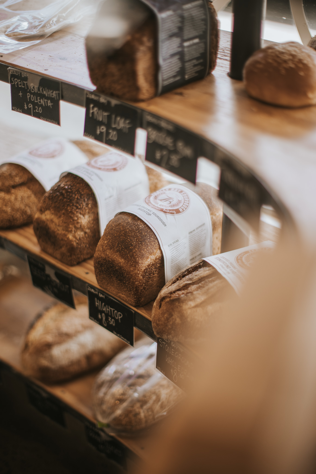












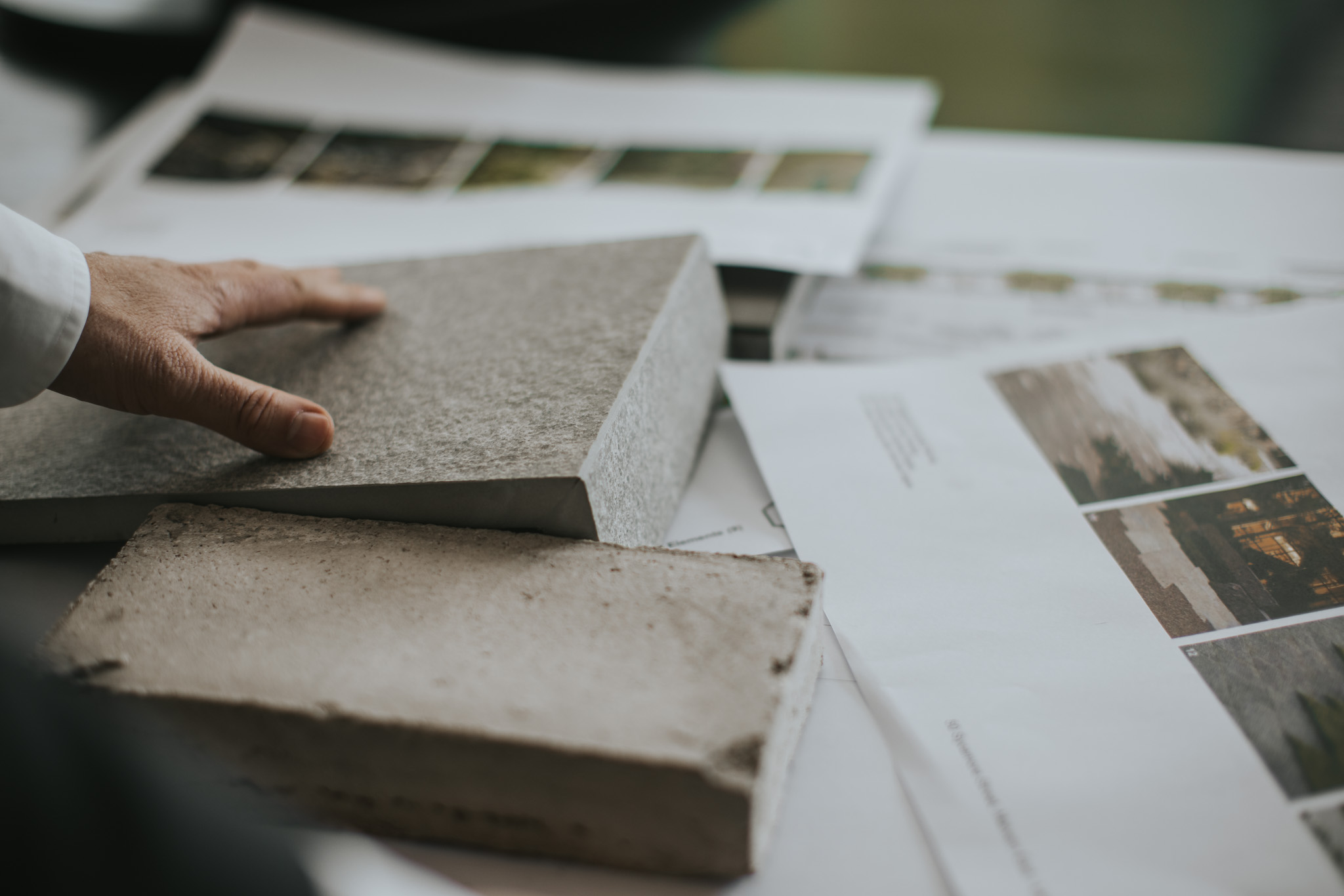


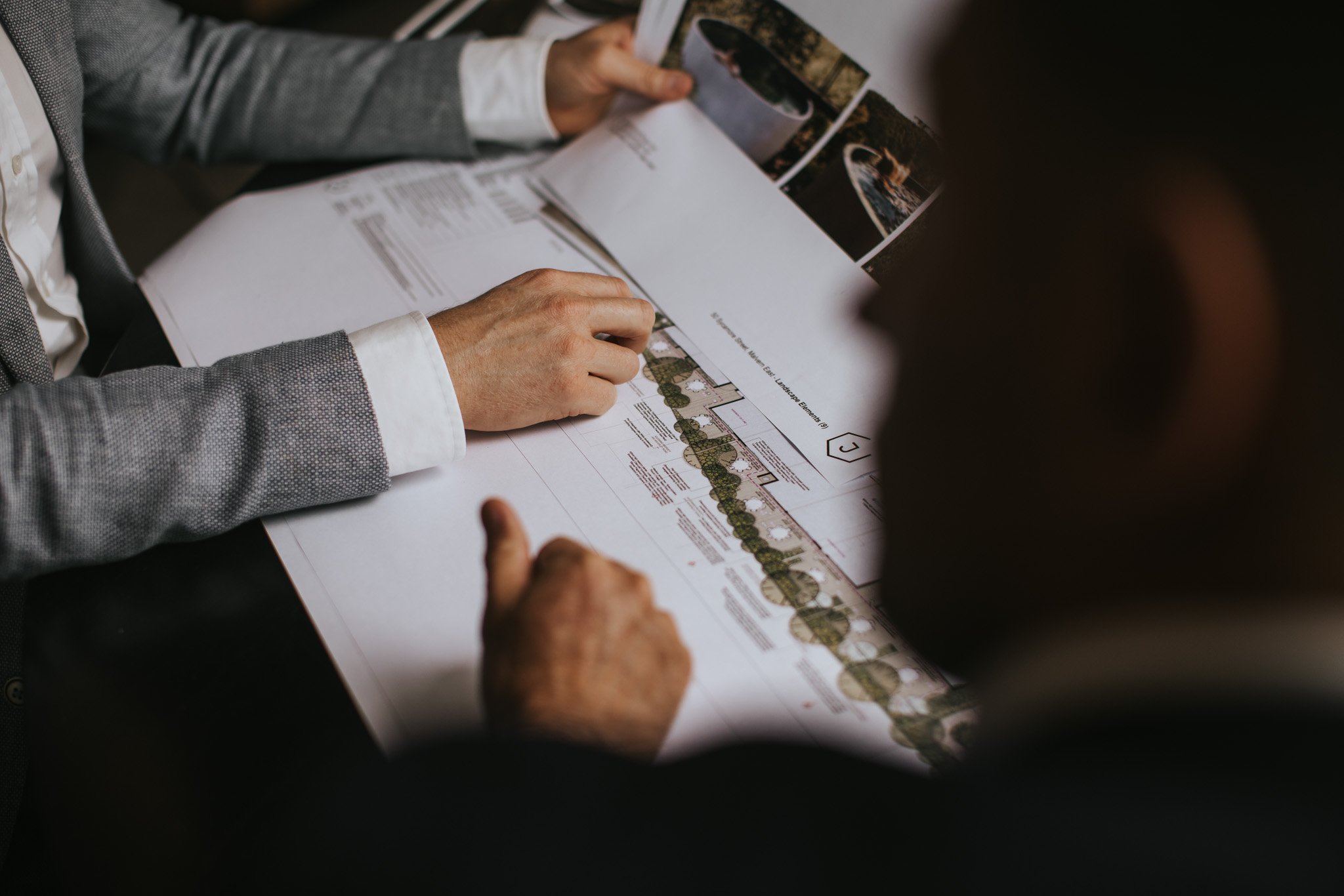

















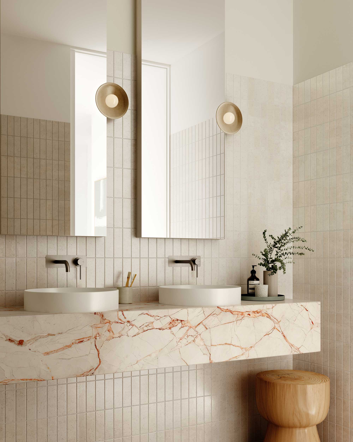


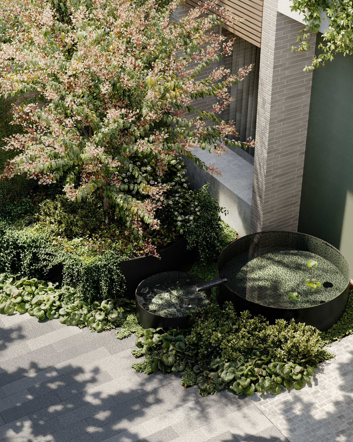


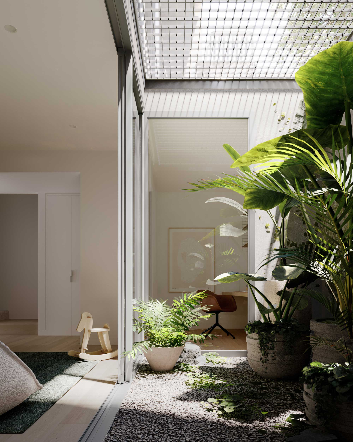


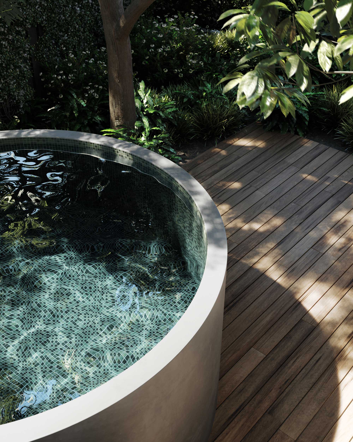


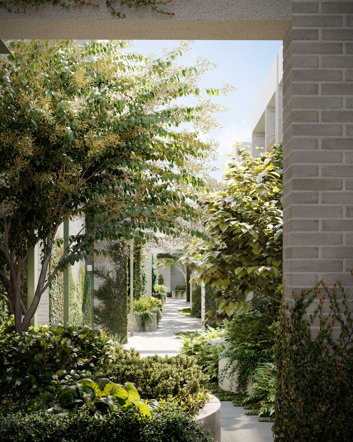


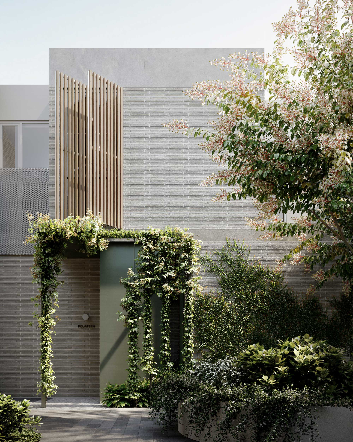


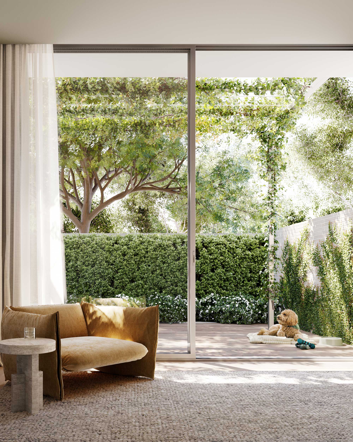


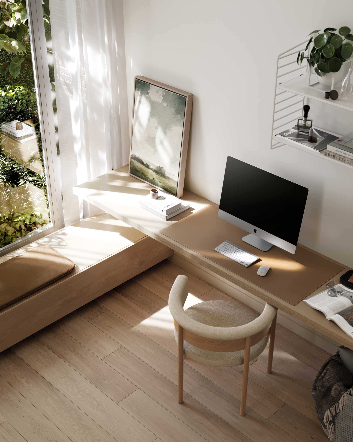


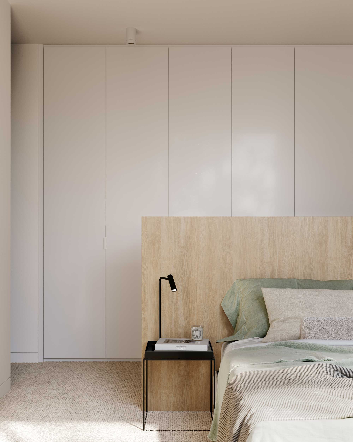


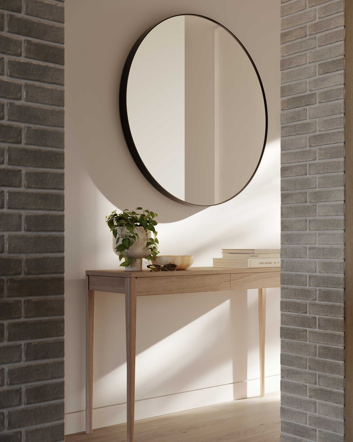


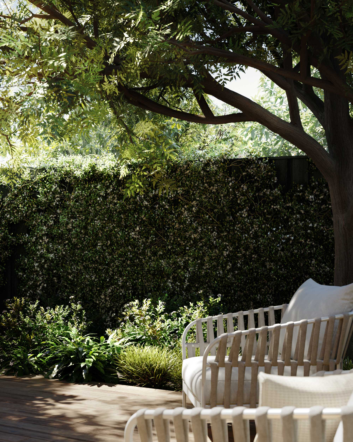


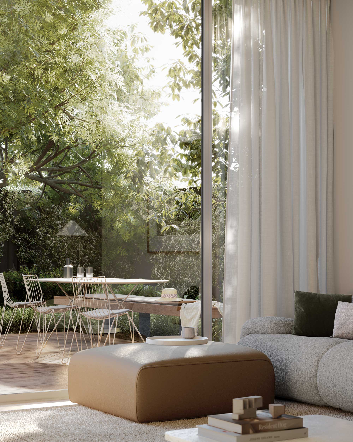


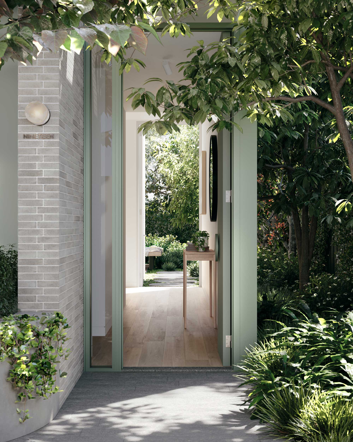


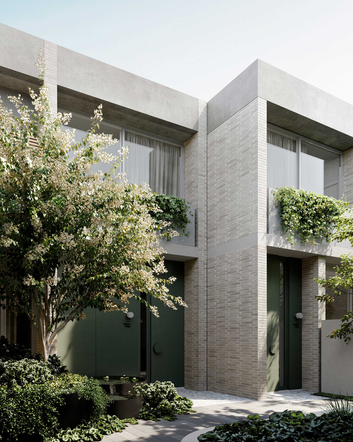












































A STRONG FOUNDATION IMBUED IN METICULOUS ATTENTION TO DETAIL
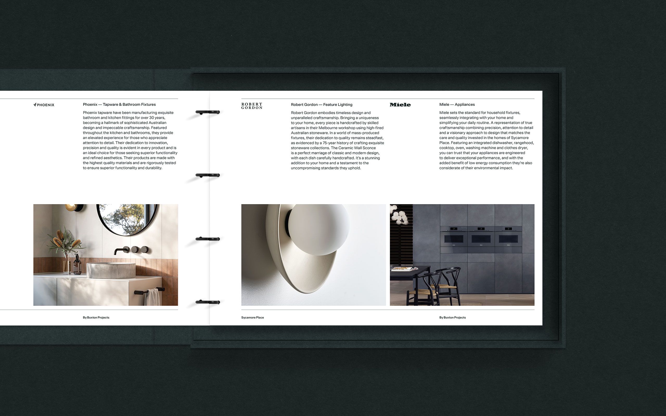

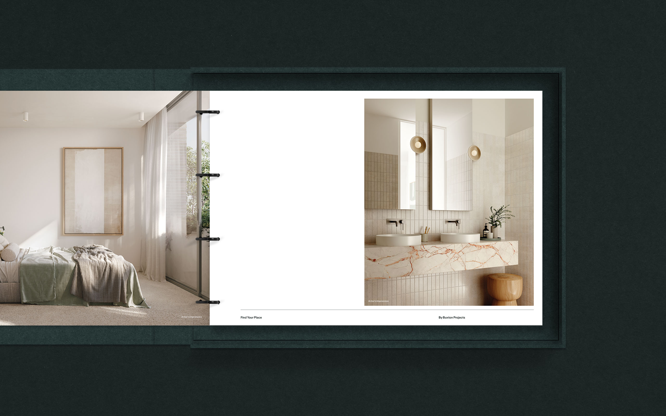


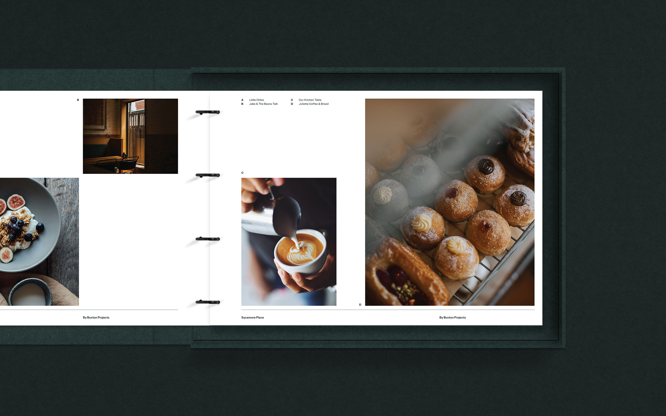


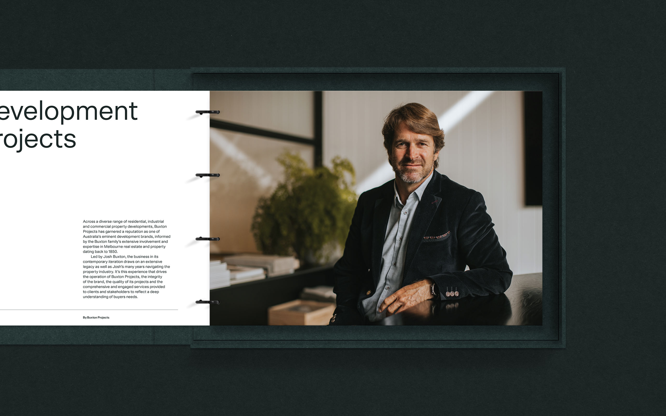


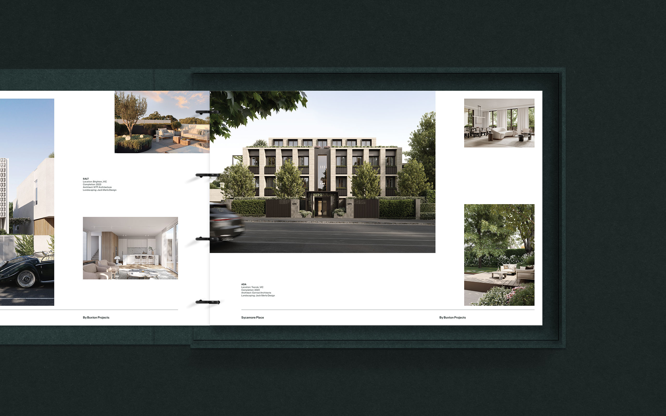


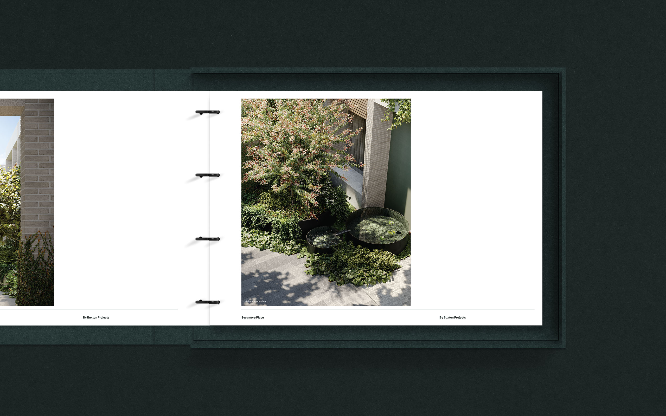

















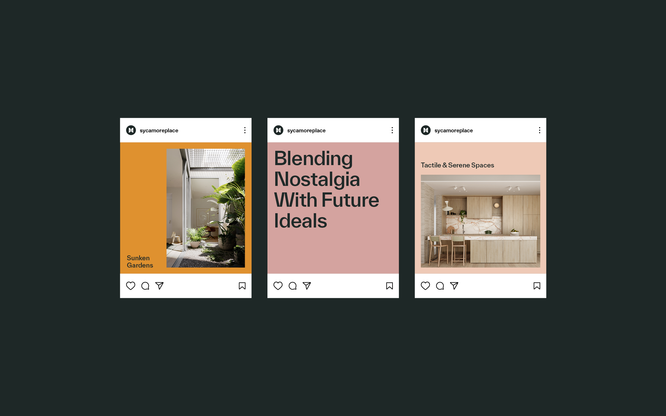

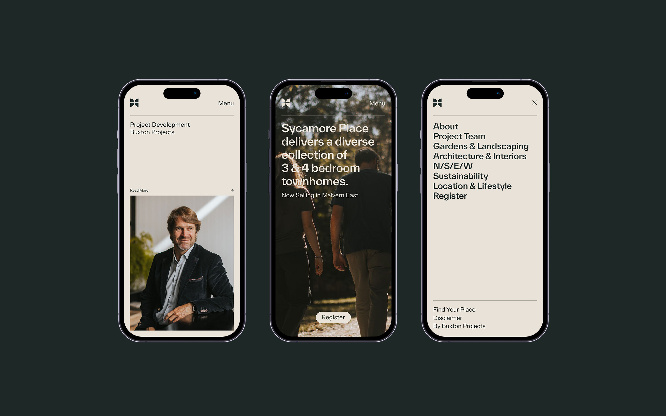

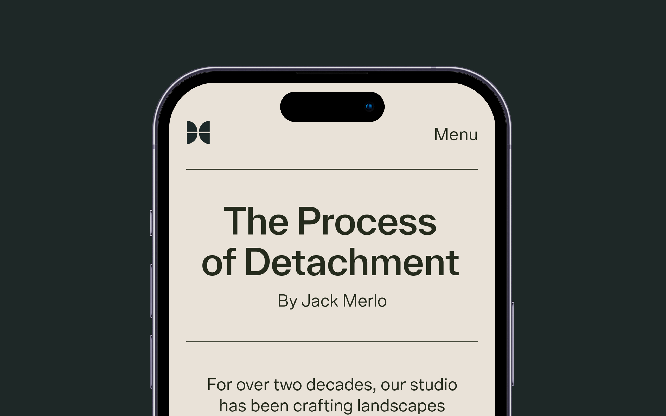

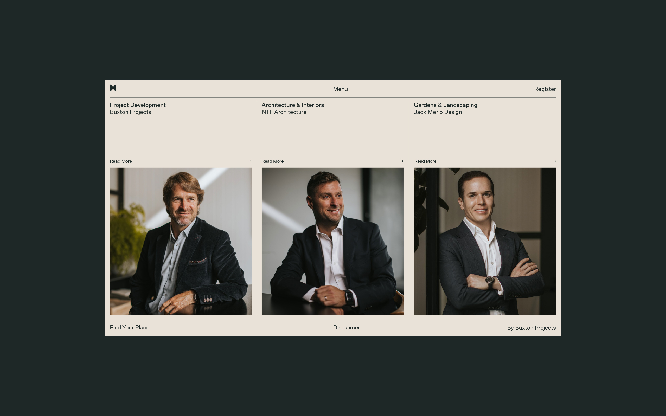

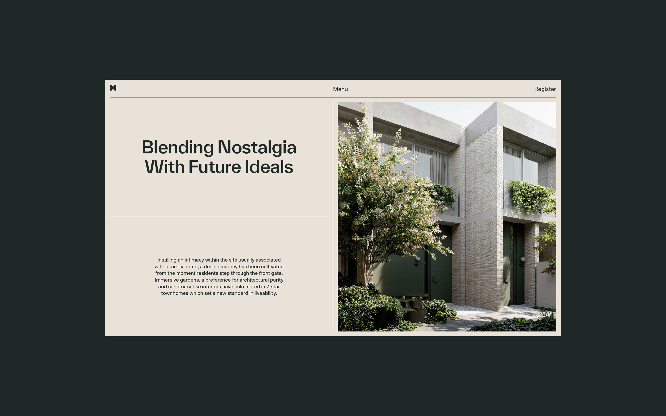

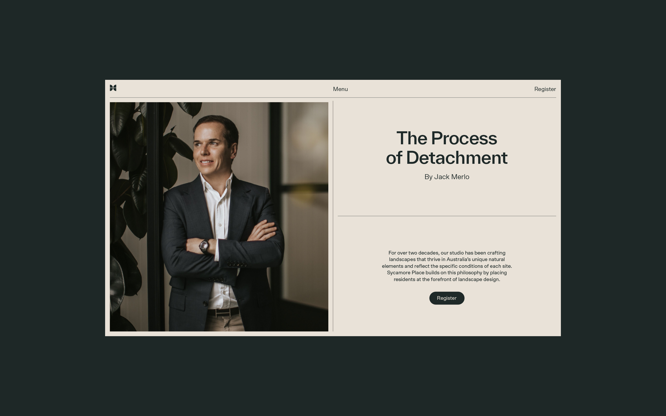

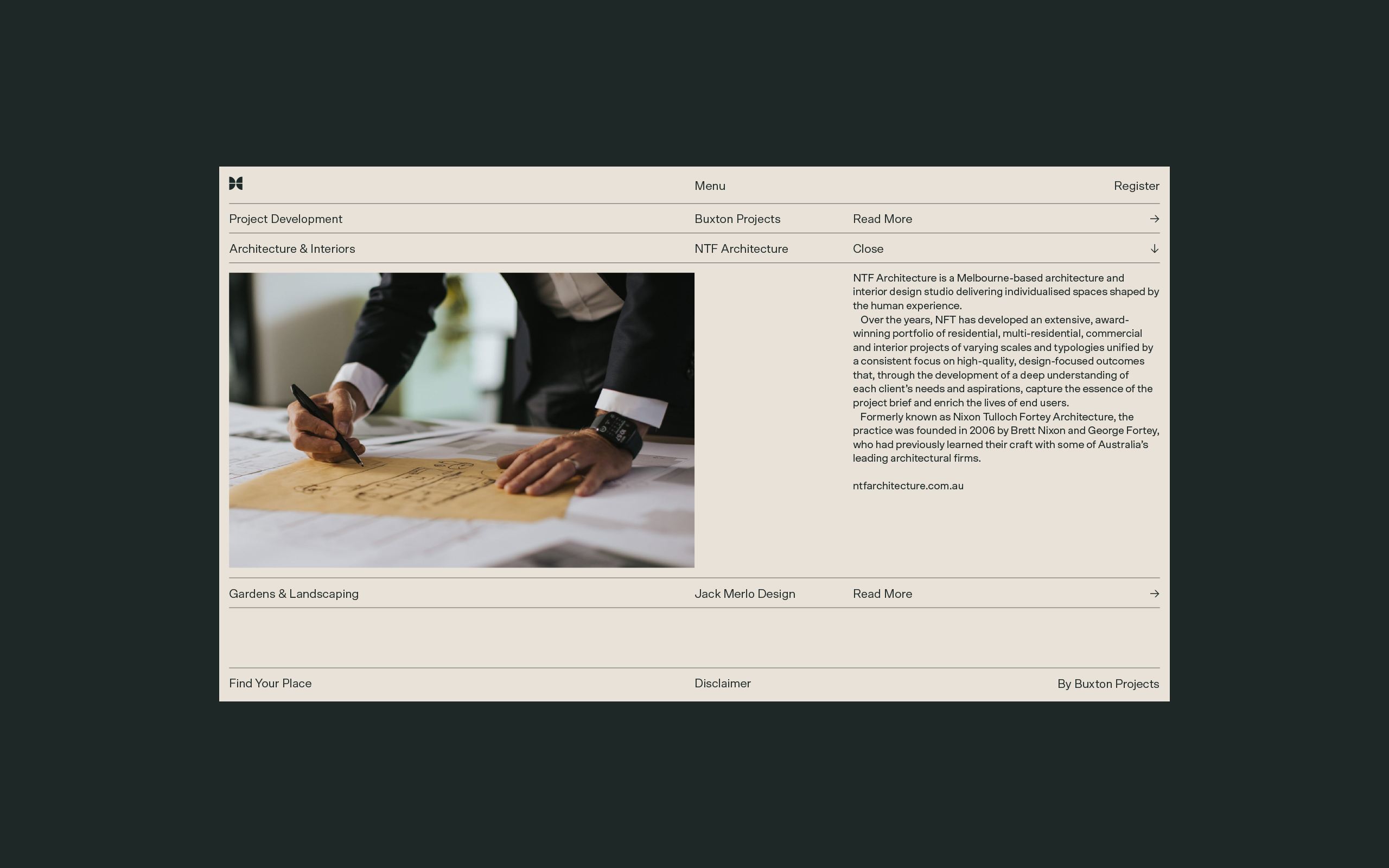

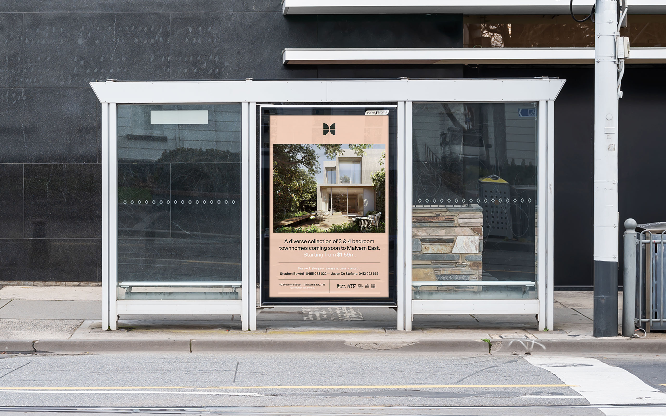

The sales suite stands as a living testament to NTF Architects’ visionary design, seamlessly melding materiality and aesthetics into a captivating whole. Its interior strikes a harmonious balance between the natural world and contemporary luxury, anchored by the inviting allure of timber laminate panels. The inclusion of exquisite porcelain slabs and a marble splashback elevates the ambiance, radiating timeless elegance and a steadfast commitment to quality.
With an abundance of natural light pouring in, the space exudes an inviting and uplifting atmosphere. An unwavering focus on incorporating greenery establishes a profound connection to the outdoors, enriching the overall sense of tranquility and well-being. Completing this modern refuge, the suite is thoughtfully furnished with high-end appliances from renowned brands Miele and Fisher & Paykel, merging functionality with sophistication. It’s a space where design and comfort harmoniously coalesce, making it truly exceptional.
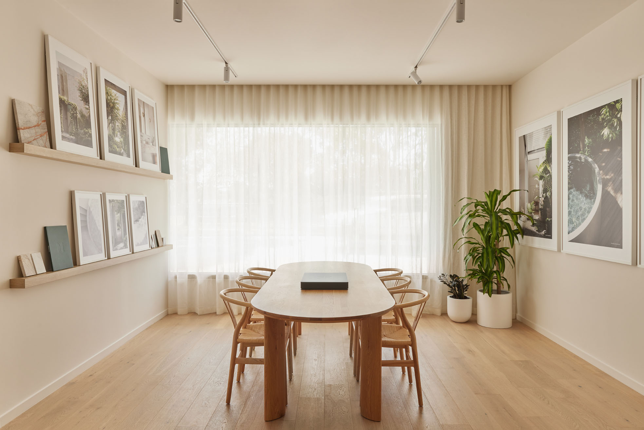

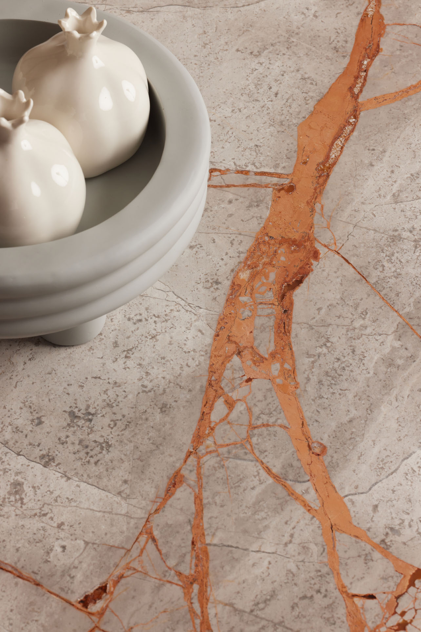

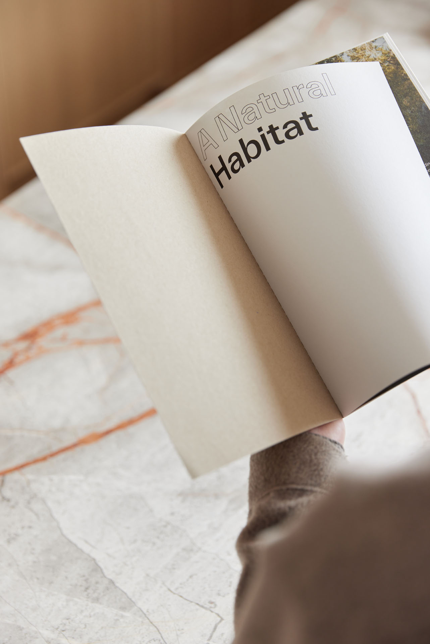

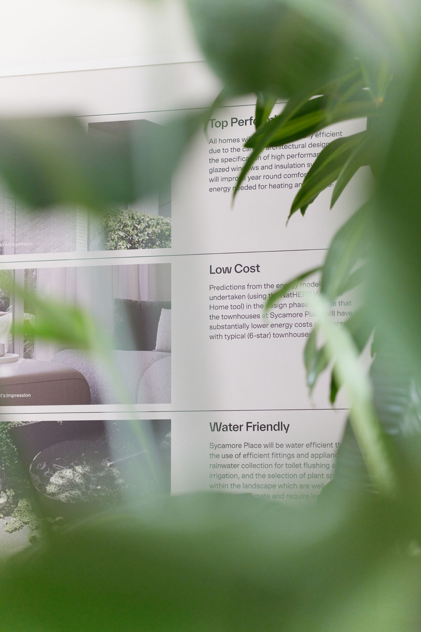

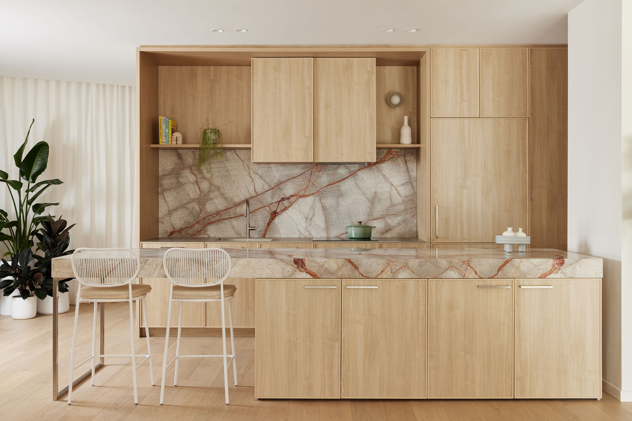

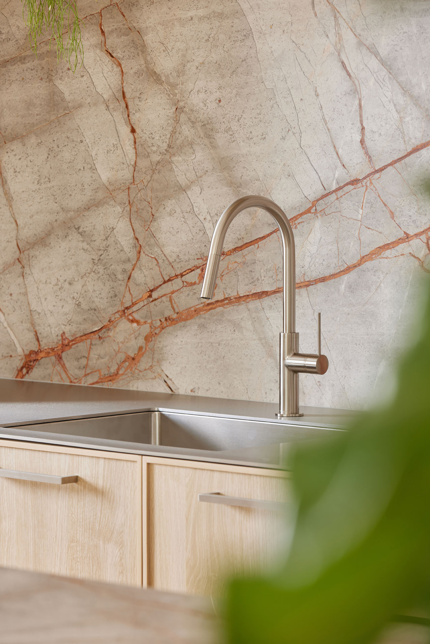


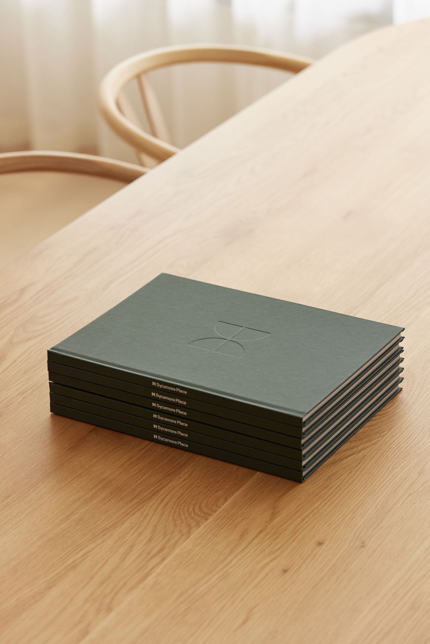


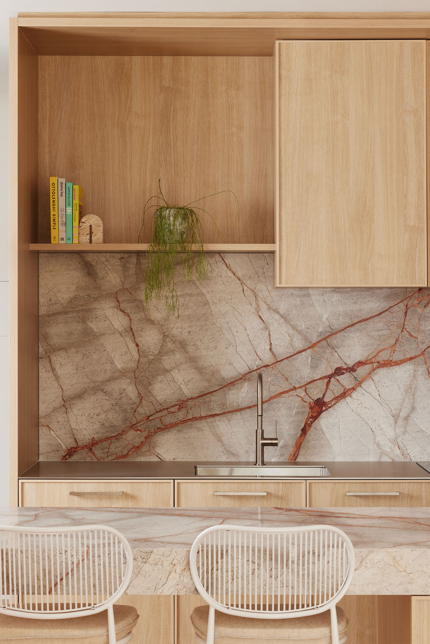


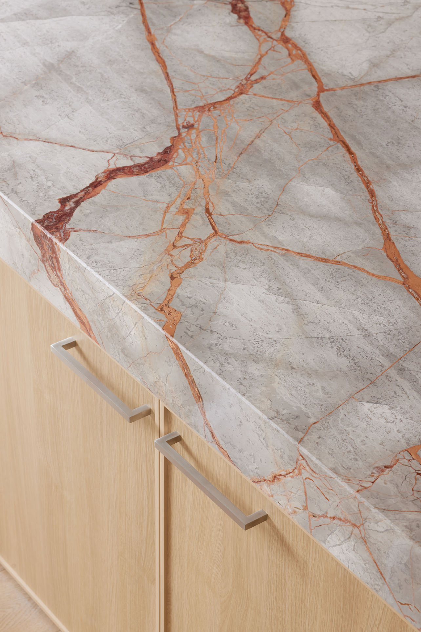


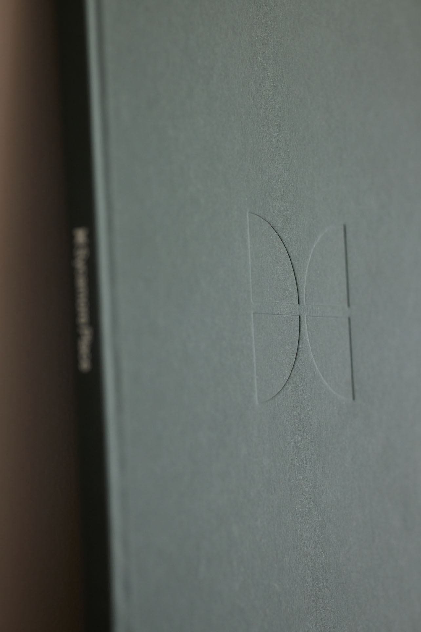


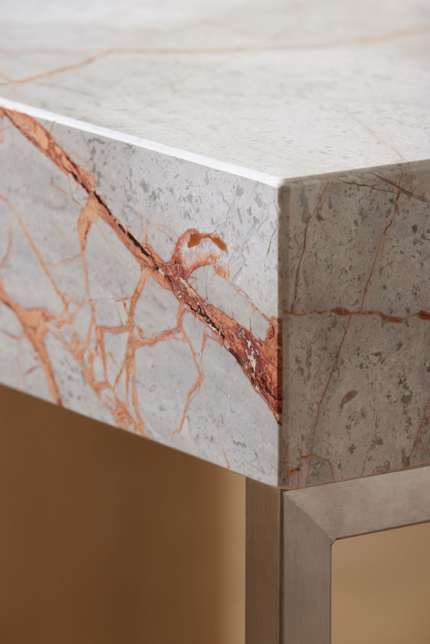


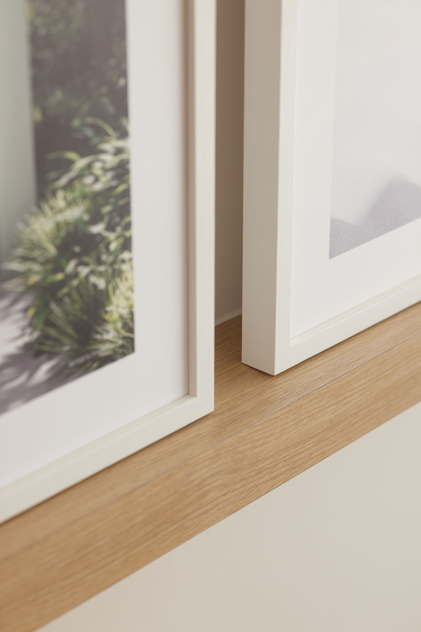


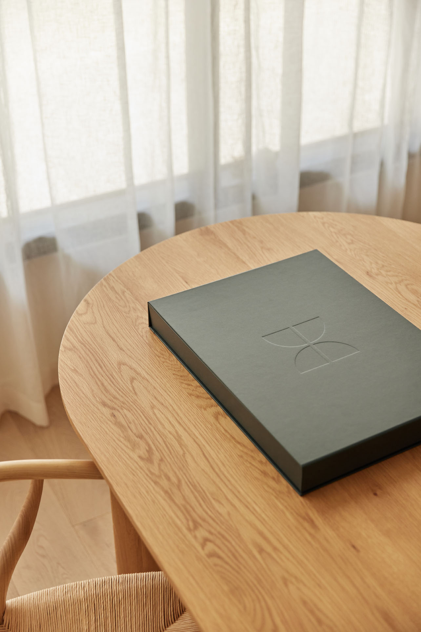


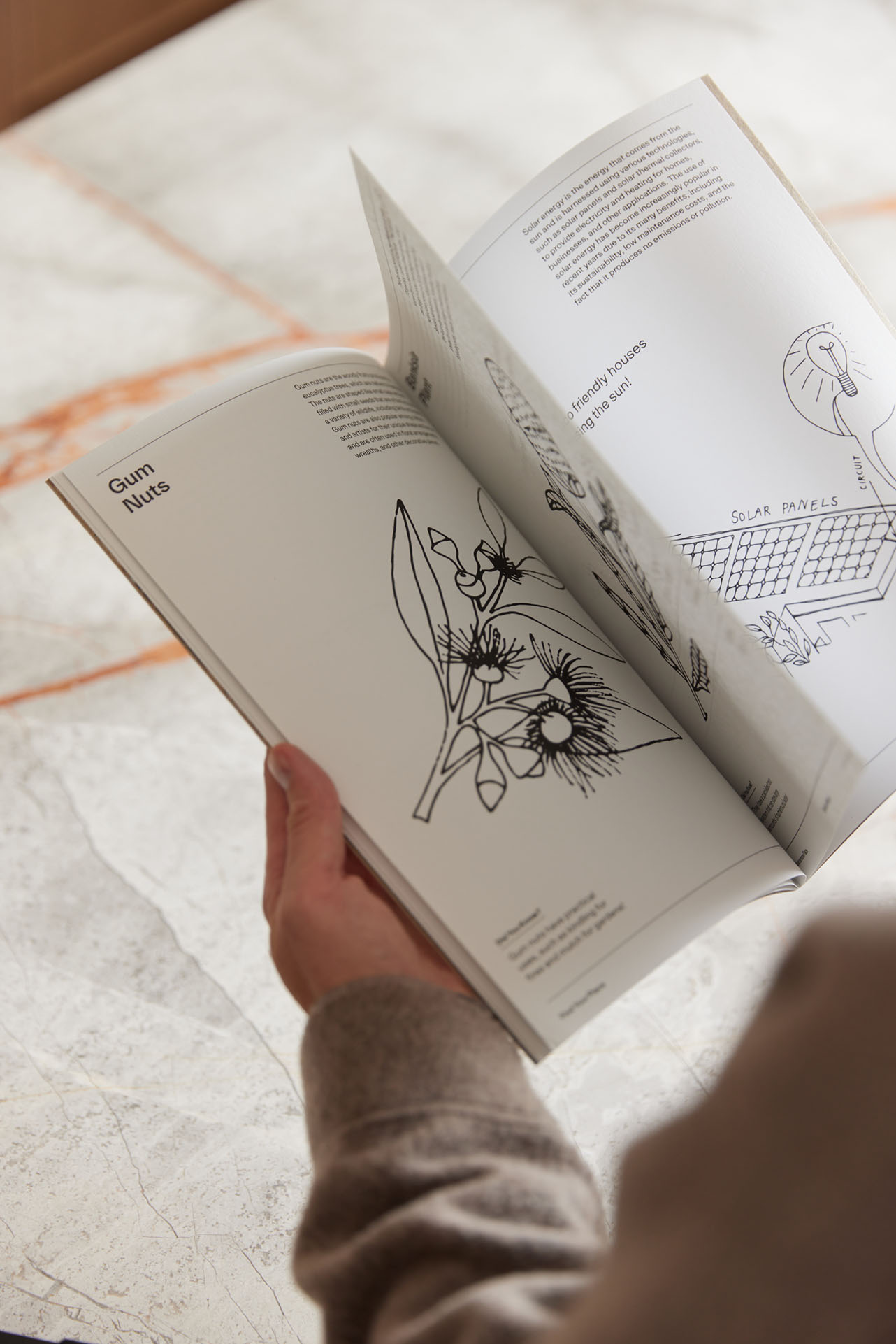





























Level 1 — 164 High Street
Windsor VIC 3181
Level 1 — 181 Robertson Street
Fortitude Valley QLD 4006